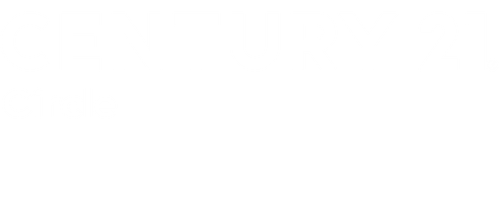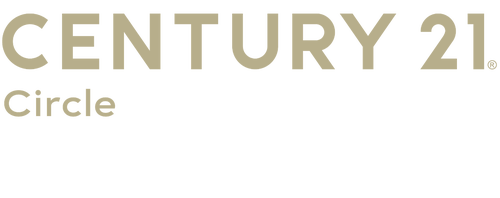
Sold
Listing Courtesy of:  Midwest Real Estate Data / Century 21 Circle / Cindy Lang
Midwest Real Estate Data / Century 21 Circle / Cindy Lang
 Midwest Real Estate Data / Century 21 Circle / Cindy Lang
Midwest Real Estate Data / Century 21 Circle / Cindy Lang 300 Hunters Circle Fox River Grove, IL 60021
Sold on 07/08/2025
$250,000 (USD)
MLS #:
12358767
12358767
Taxes
$4,180(2024)
$4,180(2024)
Type
Townhouse
Townhouse
Year Built
1985
1985
School District
155,3,300
155,3,300
County
McHenry County
McHenry County
Community
Foxmoor
Foxmoor
Listed By
Cindy Lang, Century 21 Circle
Bought with
Jack Bogun, Homesmart Connect LLC
Jack Bogun, Homesmart Connect LLC
Source
Midwest Real Estate Data as distributed by MLS Grid
Last checked Feb 3 2026 at 9:57 PM GMT+0000
Midwest Real Estate Data as distributed by MLS Grid
Last checked Feb 3 2026 at 9:57 PM GMT+0000
Bathroom Details
- Full Bathroom: 1
- Half Bathroom: 1
Interior Features
- Appliance: Refrigerator
- Appliance: Washer
- Appliance: Dryer
- Appliance: Dishwasher
Subdivision
- Foxmoor
Heating and Cooling
- Natural Gas
- Central Air
Basement Information
- Finished
- Walk-Up Access
- Full
Homeowners Association Information
- Dues: $384/Monthly
Exterior Features
- Roof: Asphalt
Utility Information
- Utilities: Water Source: Public
- Sewer: Public Sewer
School Information
- Elementary School: Algonquin Lakes Elementary Schoo
- Middle School: Fox River Grove Middle School
- High School: Cary-Grove Community High School
Parking
- On Site
- Garage Owned
- Attached
- Garage
Stories
- 2
Living Area
- 1,478 sqft
Listing Price History
Date
Event
Price
% Change
$ (+/-)
May 07, 2025
Listed
$250,000
-
-
Disclaimer: Based on information submitted to the MLS GRID as of 4/20/22 08:21. All data is obtained from various sources and may not have been verified by broker or MLSGRID. Supplied Open House Information is subject to change without notice. All information should beindependently reviewed and verified for accuracy. Properties may or may not be listed by the office/agentpresenting the information. Properties displayed may be listed or sold by various participants in the MLS. All listing data on this page was received from MLS GRID.



